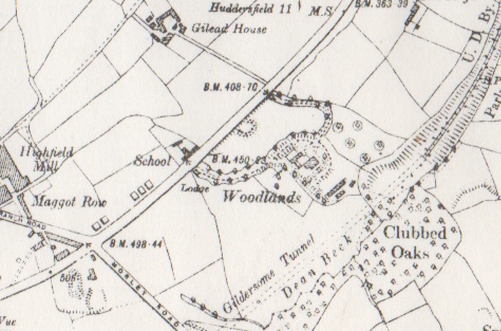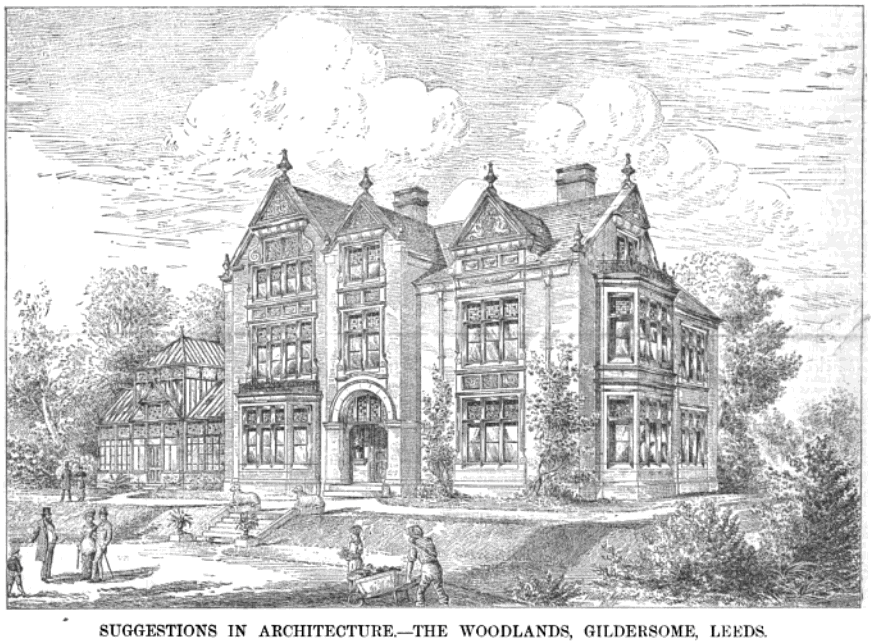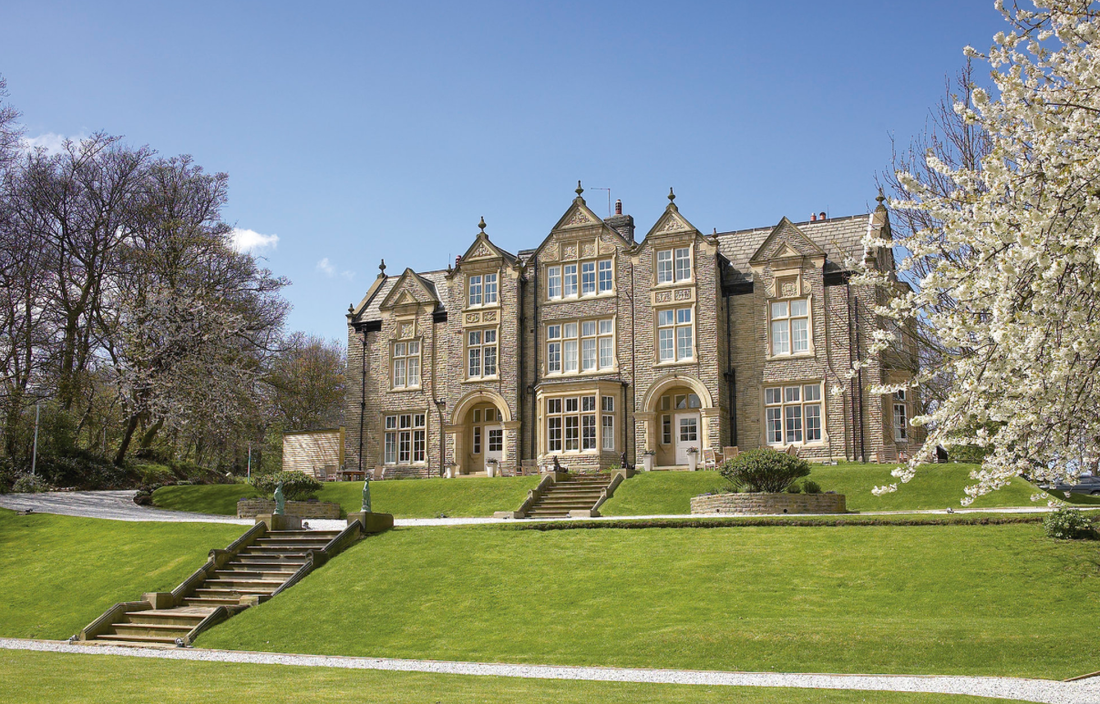The Woodlands
The magazine, Scientific American Supplement Vol. 15 1883, published the following under the heading of "Architcture":
"THE WOODLANDS, GILDERSOME, NEAR LEEDS. The house and premises shown in the illustration belong to Mr. George Webster, manufacturer, of Gildersome and Leeds, and a member of the Leeds Town Council.
The grounds and park, which are away from the village, are 23 acres in extent, falling gradually to the south, which is bounded by a small run of water and a wood behind it.
The house has a dining-room (24 feet by 16 feet 6 inches) , hall (10 feet foot wide), drawing and breakfast rooms, front and back kitchens, pantries, lavatory, etc, on the ground floor. On the chamber and attic floors there are ten good bed-rooms, closet, w.c., rooms for bath and lavatory, which is fitted up with the ordinary slipper bath for hot and cold water, steam bath, douche bath, and a circular needle bath. The room has a fireplace, and in addition has a small heating apparatus for winter, supplied from the kitchen fire.
"THE WOODLANDS, GILDERSOME, NEAR LEEDS. The house and premises shown in the illustration belong to Mr. George Webster, manufacturer, of Gildersome and Leeds, and a member of the Leeds Town Council.
The grounds and park, which are away from the village, are 23 acres in extent, falling gradually to the south, which is bounded by a small run of water and a wood behind it.
The house has a dining-room (24 feet by 16 feet 6 inches) , hall (10 feet foot wide), drawing and breakfast rooms, front and back kitchens, pantries, lavatory, etc, on the ground floor. On the chamber and attic floors there are ten good bed-rooms, closet, w.c., rooms for bath and lavatory, which is fitted up with the ordinary slipper bath for hot and cold water, steam bath, douche bath, and a circular needle bath. The room has a fireplace, and in addition has a small heating apparatus for winter, supplied from the kitchen fire.
 Woodlands in 1937 (Click to Expand)
Woodlands in 1937 (Click to Expand)
The material used for the external walls is the best Delph stone all round, with hard white ashlar dressings. Pitch pine is used extensively in the inside, and the whole of the woodwork in the dining-room is in solid mahogany, French polished and picked out in black, and the suit of furniture for this room is in mahogany to match, and of the same period as the house, specially designed by Mr. Charles Mills, of Bradford. All the reception-rooms have ceilings divided into small panels and well filled with ornament.
The outbuildings comprise stables, loose box, harness-room, coach-house, wash-house, lodge for coachman, garden-house, conveniences, billiard-room, 32 feet 6 inches by 18 feet, and 13 feet high. The court-yard of house and stable yard are quite separate, and the latter cannot be seen at all from the kitchen.
The vineries are 120 feet long in one line of buildings, being divided internally into four 30-foot houses, specially arranged for early and late grapes. The other greenhouse buildings are about 60 feet long. One particularity of this horticultural scheme is that the firing-shed is 100 yards or more away from the glass, and the pipes are laid underground.
The grounds are just about on the point of completion, although Mr. Webster has been living in the house for over twelve months.
The works have been carried out from designs and under the supervision of Mr. W. Hanstock, A.R.I.B.A., of Batley, by local builders. -----------------The Architect
The outbuildings comprise stables, loose box, harness-room, coach-house, wash-house, lodge for coachman, garden-house, conveniences, billiard-room, 32 feet 6 inches by 18 feet, and 13 feet high. The court-yard of house and stable yard are quite separate, and the latter cannot be seen at all from the kitchen.
The vineries are 120 feet long in one line of buildings, being divided internally into four 30-foot houses, specially arranged for early and late grapes. The other greenhouse buildings are about 60 feet long. One particularity of this horticultural scheme is that the firing-shed is 100 yards or more away from the glass, and the pipes are laid underground.
The grounds are just about on the point of completion, although Mr. Webster has been living in the house for over twelve months.
The works have been carried out from designs and under the supervision of Mr. W. Hanstock, A.R.I.B.A., of Batley, by local builders. -----------------The Architect
The Woodlands today (courtesy of Wikipedia), now a fine hotel and restaurant.



