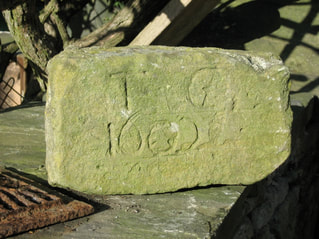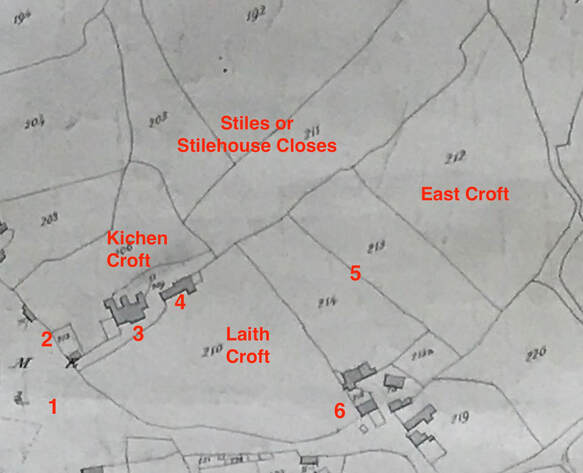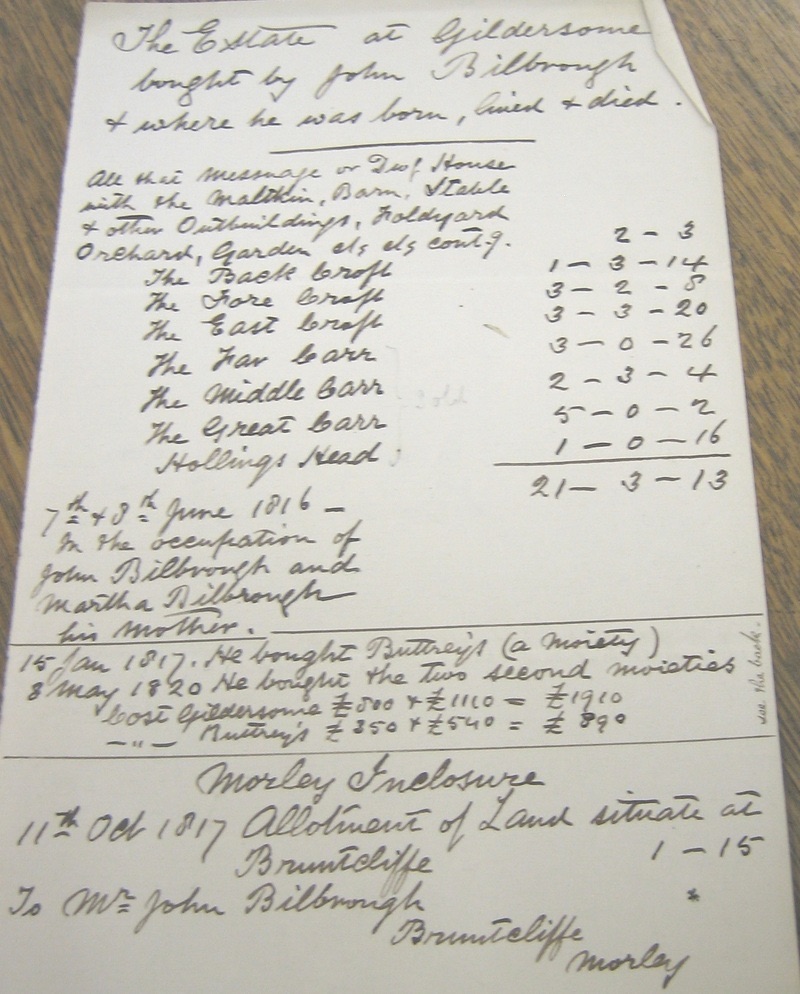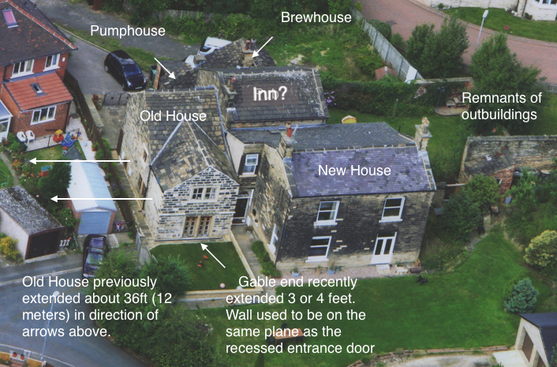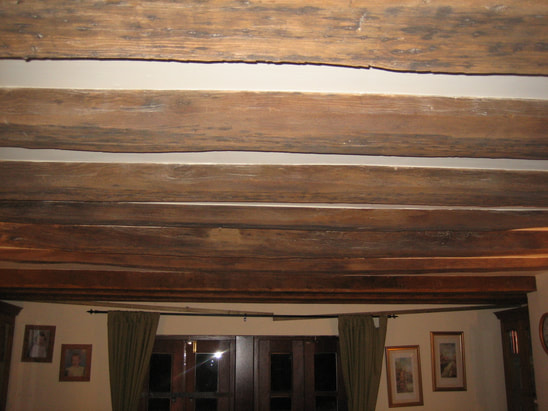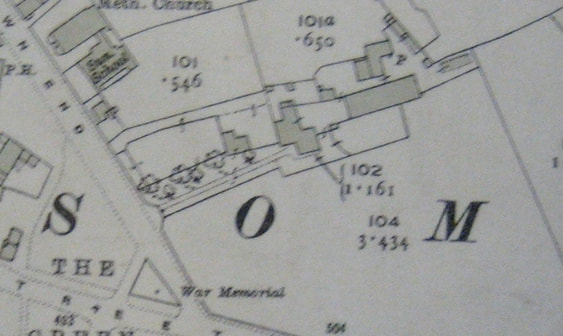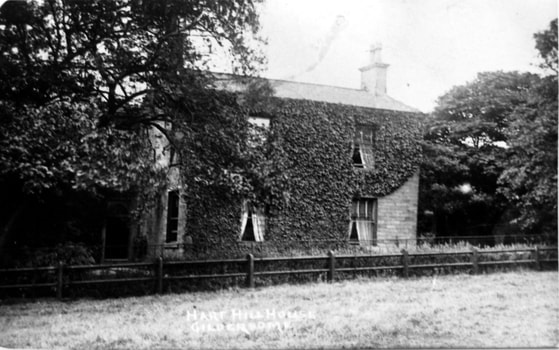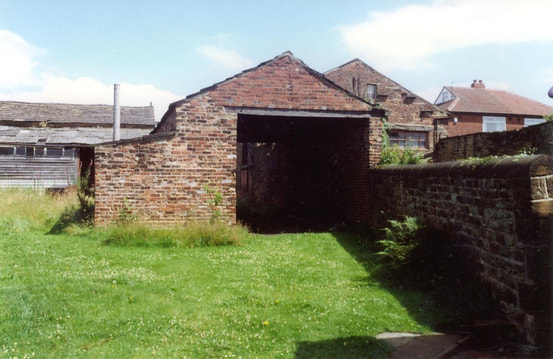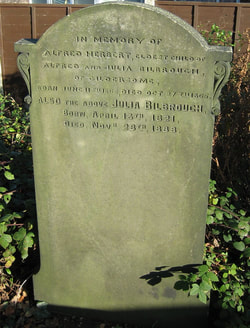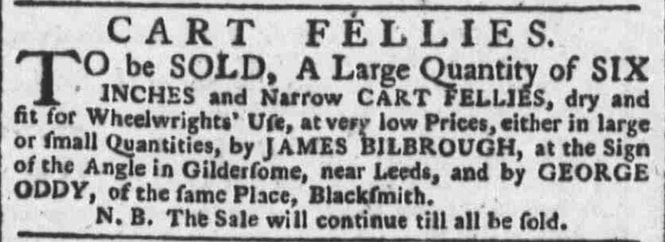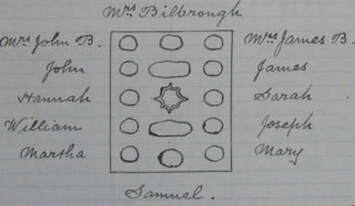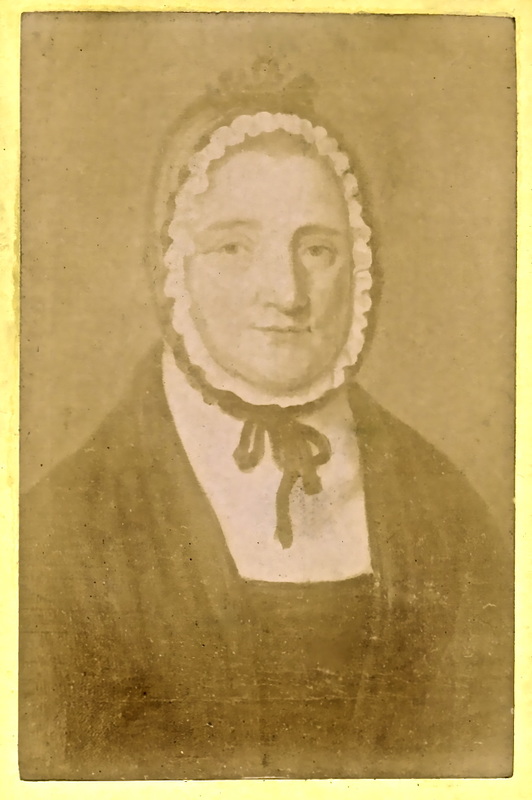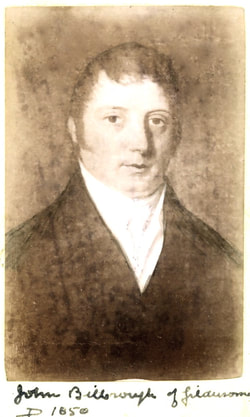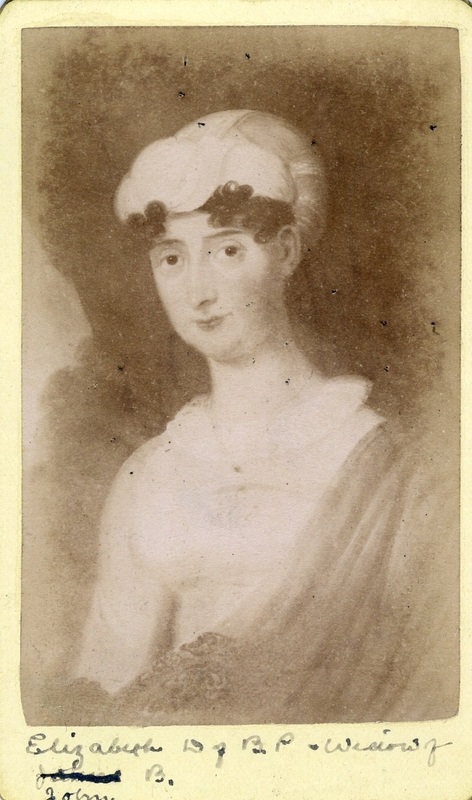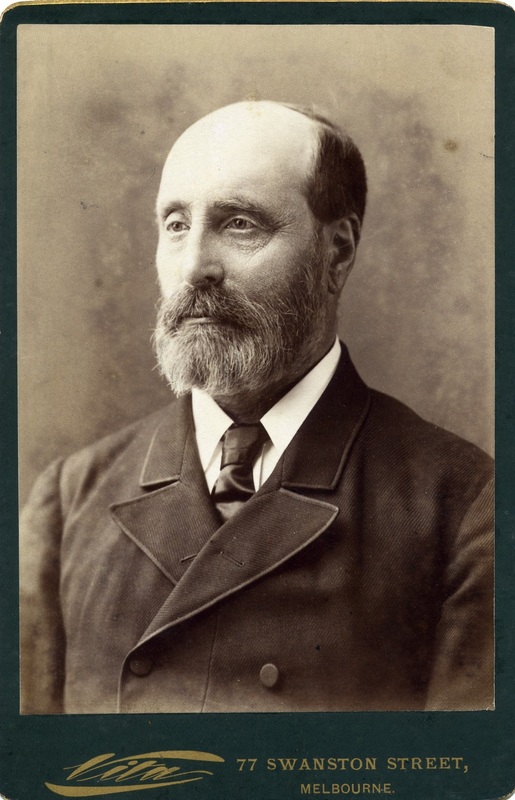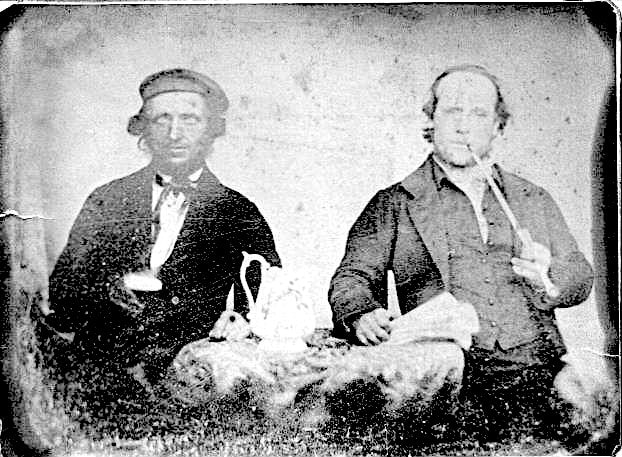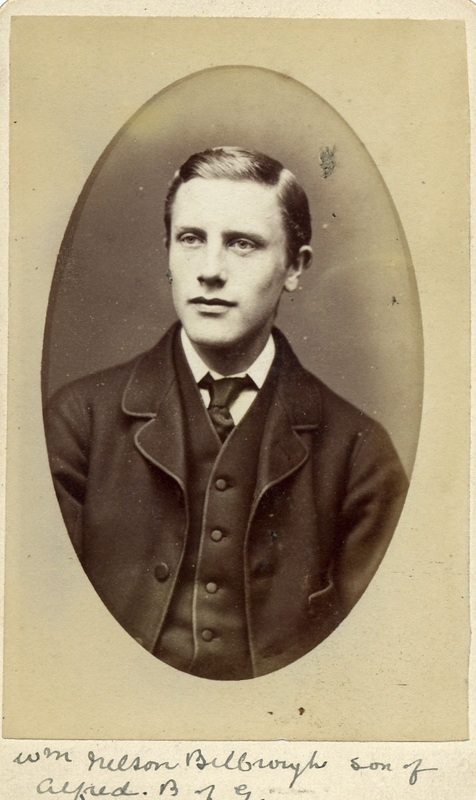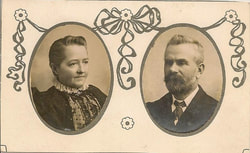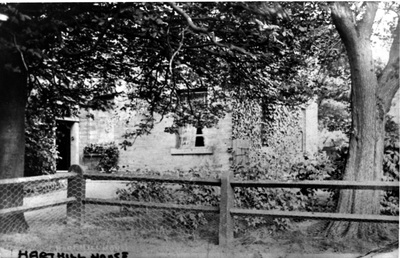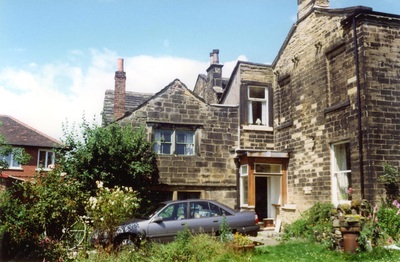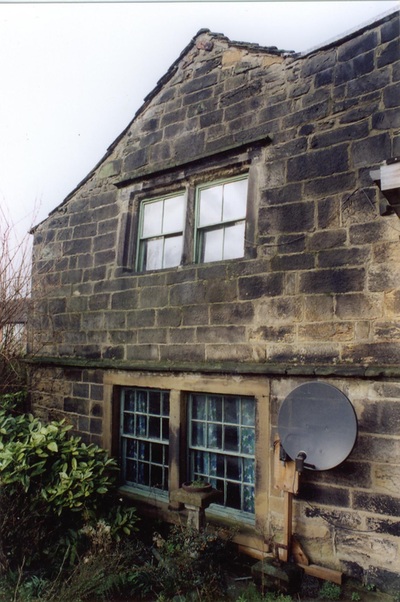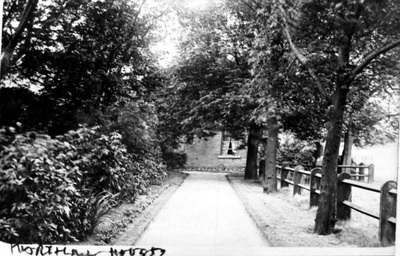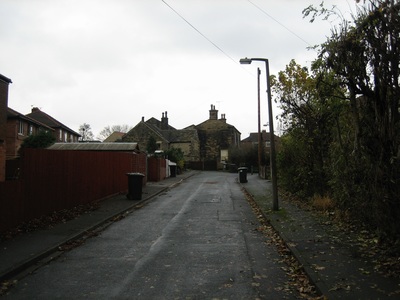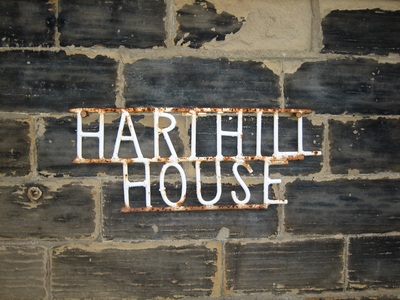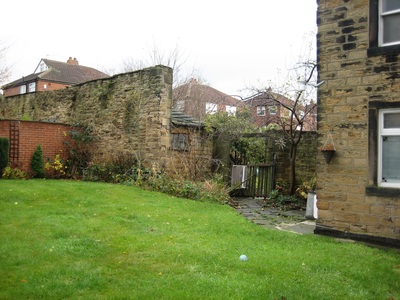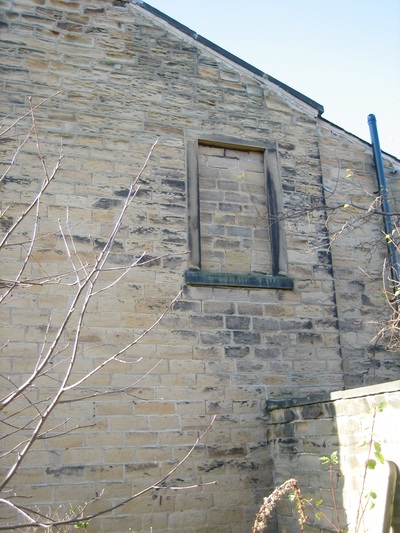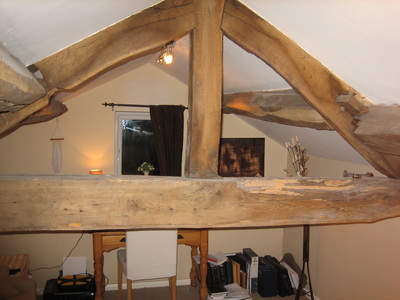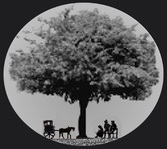Harthill House by Charles Soderlund © 03/2020
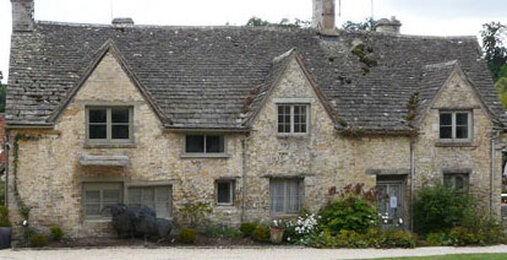
This old stone cottage on the left is very similar to how Harthill House must have appeared when it was originally built, though it would have been a bit smaller and topped by a thatched roof. The house was probably erected in the late or post Elizabethan era. Barnard’s survey of 1577 described Gildersome as a "hamlet having about twenty dwellings, where it was easy to settle and encroach on the wastes". (1) At that time, the bulk of Gildersome's population, probably no greater than 200 to 300, would have been concentrated around the manor and the bottoms, surrounded by a few scattered farmsteads. During the late 1500s and early 1600s, the Lords of Gildersome, the Saviles, and other gentry, were selling off much of their property to local, well to do, farmers, yeomen and tradesmen. This property included farmsteads, houses, cottages, enclosed fields and Waste. I believe that the recently built Harthill House was included in one of those sales.
The trail begins in 1604 with a deed of indenture that contained the first clues to Harthill House's origin. It was between John Savile of Howley Hall (Gildersome's Lord of the Manor), of the first part, and John Dickinson, Christopher Scaiffe and John Smith of the second part; all three were yeoman of Gildersome. The deed gives an account of a property settlement in which the three yeoman, working together as partners, purchased a large tract of enclosed fields and waste from Savile. Included in the sale was a Messuage (a dwelling house with outbuildings and land assigned to its use). (2) As we shall see, the land assigned to the messuage was three fields called the Kichen Croft, the Laith Croft and the East Croft. I hope to demonstrate that, by following this trail of property purchases forward thru time, the three fields, stated above, describe a present day area of Gildersome that's east of Town End to somewhat beyond the Griffin and north of Harthill Parade to approximately Harthill Rise and, that the remaining old portion of Harthill House was part of that previously mentioned dwellinghouse.
The same fields and messuage appear again in a deed of indenture in 1609 when the three partners divided the large estate amongst themselves. Among other properties included in the indenture, John Smith received the same several Closes of land and the messuage whose location is revealed in the following text:
The same fields and messuage appear again in a deed of indenture in 1609 when the three partners divided the large estate amongst themselves. Among other properties included in the indenture, John Smith received the same several Closes of land and the messuage whose location is revealed in the following text:
"..... (one) close called Stiles. One other close adjoining to the aforesaid messuage called Kitchin Croft and one close adjoining to the aforesaid messuage called the Laithcroft" (3)
|
This description places the Messuage or dwelling house bordering between the Kichen Croft and the Laithcroft (enclosure with a barn) and near to a Close called Stiles (later called the Stilehouse Closes). It's interesting to note that the name Kitchen Croft or Close is a common English field name dating back to the Middle Ages and according to John Field, who wrote the authoritative and aptly titled book, "English Field Names; a Dictionary," means: "a kitchen garden on which vegetables were grown for immediate use (ME kicchen)."
Could the dwelling house of this messuage have been Harthill House? Let's follow the trail of deeds: |
While digging a garden in their side lot, the owners of New House unearthed this old carved stone with TC and 1602 chiseled into the face. Around the same date, a Thomas Crowther lived and worked in Gildersome. Circa 1600 the Crowthers were, amongst other things, miners of coal and ironstone and quarrymen. (4)
|
The Kichen and Laith Crofts appear 129 years later, in an indenture dated May of 1738, between Joshua Smith, tanner of Gildersome, and John Smith, yeoman of Marr near Doncaster (apparently, since 1609, the property has remained in the Smith family). John was the nephew of Joshua Smith. The deed also mentions a messuage, a maltkiln, tan pits and a tanyard. Obadiah Smith was the occupier of the house and land, and judging from the appurtenances listed above, one can't help but draw the conclusion that he must have been a tanner. (5)
In November of the very same year, John Smith transferred the property to William Lister yeoman of Morley. A portion of the deed reads as follows:
In November of the very same year, John Smith transferred the property to William Lister yeoman of Morley. A portion of the deed reads as follows:
All that Messuage…wherein the said Joseph Smith heretofore Dwelt and wherein Obadiah Smith now dwells and a Maltkiln adjoining or standing near the same And also a Croft called Kitching Croft wherein the said Messuage stands And also one other Dwelling house … Standing or being at the bottom of the said Kitching Croft wherein Susannah Arthur (or Archer) heretofore dwelt and wherein Ellen Wainwright Widdow now Dwells ... (6)
Soon after, the property, as specified above, was purchased by Francis Fourness, a tenant of Carlinghow Hall, and a maltster by trade. Around that time he was buying up large portions of Gildersome. His Gildersome estate then passed to his daughter Ann who married William Markham of Barton on Humber. Sometime in the early 1780s, William died and Ann Markham inherited the Gildersome land as well as its mortgage. In a Memorial of an Indenture dated 1786, between Ann Markham nee Fourness and her creditors, we find the following:
....All that Messuage Dwellinghouse or Tenement and one Maltkiln and Barn ..... and three closes or crofts of land to the said Messuage or Tenement belonging commonly called by the several name or names of the Laith Croft the Kitchin Croft and the East Croft containing by estimation nine acres ..... and also one other Messuage or Tenement at the bottom of the fold belonging to the last mentioned Messuage heretofore in the Tenure or Occupation of Ellen Wainwright Widow but now of James Bilbrough and George Oddy ..... all within the the last mentioned Messuages Closes ..... heretofore in the Tenure or Occupation of William Sykes but now of the said James Bilbrough and George Oddy ..... (7)
The trail of deeds leading back to 1609, as presented above, provides provenance for the oldest part of Harthill House and its ancient origin. James Bilbrough and his wife Hannah occupied Harthill House in 1771 and his son John Bilbrough purchased it and its surrounding fields in 1817. Harthill House remained in the possession of the Bilbroughs until the early 20th century and their tenure at Harthill House has been well documented. Below you will find some personal narratives concerning life at Harthill House in the 18th and 19th centuries.
|
In this 1800 map of Gildersome, the Kichen, Laith and East Crofts are shown. As reported in the 1786 indenture above, their combined area totals 9 acres (using 1843 measurements)
1. Gildersome Green 2. Two cottages mentioned in a 1738 deed as adjoining the Green. 3. Harthill House . 4. The Wainwright cottage, later, a Blacksmith's Shop. 5. These 2 fields belonged to the Old Hall estate. 6. The Griffin |
|
Left, William Radford Bilbrough compiled this list of his Grandfather's (John Bilbrough) holdings in Gildersome and Bruntcliffe. The list was undoubtedly copied from deed abstracts that were held at the Wakefield Registry of Deeds. (8)
The Messuage mentioned in the list is Harthill House with its appurtenances. The Back Croft used to be called the Kichen Croft, The Fore Croft was the Laith Croft and the East Croft's name has remained unchanged since 1609. |
|
Today, Harthill House can be found near the bend in Graham Walk (see the aerial view, left). What's left of the oldest portion of Harthill House, hereafter called the Old House, is probably the longest continuously occupied building in Gildersome, dating back to the 16th century. As of this writing, Harthill House has been divided into three separate dwellings. The Old House is the closest to Town End; only a quarter of the original remains. The New House is the largest portion, constructed in 1817. Originally it stood alone but in 1827 it was connected to the existing structure on two sides. The Inn with the brewhouse and pump room is behind the New House and was added to the Old House in the 18th century or earlier. (9)
|
|
The Old House owners were kind enough to show me inside. While standing in their kitchen, one could actually touch the ceiling beams, as mentioned in the description, right. (10)
|
William Radford Bilbrough, born 1849, was intimately familiar with Harthill House before most of the oldest section was demolished. He wrote: "The house stood at some distance from the road, in the midst of fields, upon the side of Hart Hill, which sloped gently towards the South. It was an old gable ended stone house which with its mullioned-windows and small diamond panes of glass, and with the old maltkiln by its side gave it a quaint comfortable appearance. The rooms were low. A man standing in the kitchen, or houseplace, could easily put his hand against one of the beams overhead which supported the bedroom floor".
|
Harthill House and the Bilbrough Family
In 1771, James Bilbrough (1742-1805) and his bride Martha Crowther (1752-1817) moved into Harthill House, their new leasehold. James was born in Bruntcliffe to a successful weaver who lived at the crossroads. He became a 'jack of all trades' working at inn keeping, malting, cloth making and farming. He and Martha had 10 children and of those children his son John Bilbrough (1780-1850) became master of Harthill House. John married Elizabeth Brooks Priestley, 2nd cousin of Dr Joseph Priestley. John's brother James Bilbrough (1782-1847) became owner of Park House, Gildersome, where he and his wife Ellen Brooks Priestley (sister of Elizabeth, above) raised 11 children.
My dear Brother
.........Your letter came too late for on the 29th our beloved Mother quitted this transitory scene and entered the realm of her Lord. Eight weeks previously she was seized with a paralytic stroke which caused a continual shaking in the left leg and affected her stomach so as to cause great debility and dislike of food which would not pass it in any form. She declined very rapidly, suffering greatly from the cause above mentioned, but her mind was all composure and resignation to the Divine Will. Often did she express herself happy in realizing the truth of that promise “I will never leave or forsake those that put their trust in me”. She was quite aware of the coming dissolution and often prayed that she might enter on an eternal Sabbath. A little before Sunday morning ?????? as James Sarah Hannah and Mary stood around her bed she said “Don’t keep me I must go to Jesus. Lift me up, Lift me up” and in half an hour she slept the sleep of death without a sigh or struggle to delay the departure of her happy spirit. On Fri. 3 Aug. her remains were deposited close to Martha’s in our new burying ground where Mr. Scarlett delivered a very affectionate address to the children and brother of the diseased, the distant branches of the family were not invited to the funeral........”
.........Your letter came too late for on the 29th our beloved Mother quitted this transitory scene and entered the realm of her Lord. Eight weeks previously she was seized with a paralytic stroke which caused a continual shaking in the left leg and affected her stomach so as to cause great debility and dislike of food which would not pass it in any form. She declined very rapidly, suffering greatly from the cause above mentioned, but her mind was all composure and resignation to the Divine Will. Often did she express herself happy in realizing the truth of that promise “I will never leave or forsake those that put their trust in me”. She was quite aware of the coming dissolution and often prayed that she might enter on an eternal Sabbath. A little before Sunday morning ?????? as James Sarah Hannah and Mary stood around her bed she said “Don’t keep me I must go to Jesus. Lift me up, Lift me up” and in half an hour she slept the sleep of death without a sigh or struggle to delay the departure of her happy spirit. On Fri. 3 Aug. her remains were deposited close to Martha’s in our new burying ground where Mr. Scarlett delivered a very affectionate address to the children and brother of the diseased, the distant branches of the family were not invited to the funeral........”
Chronicle of my Ancestors by William Radford Bilbrough
"John Bilbrough, my grandfather, second son of James was born 1780 at the Old House Gildersome. He was christened and confirmed by the Bishop at Batley Church. His father died 1805 when John was twenty five years old and his mother continued to live in the Old House and carried on the business and the farm. He went to school kept by Quaker Ellis in Gilead House Gildersome (the house in which afterwards lived old Mrs. Geldard). After his Father’s death, he carried on the farm and gave more attention to the malting business and being a clever industrious man he soon enlarged the trade and built a new malt kiln near the old one behind the house which with the land surrounding it he bought. In 1810 or 11 Mr. Wm Hudson of Park House Gildersome went to London and with him went John and James Bilbrough. John being about thirty years old and neither of them were married. This was the only time he was in London and he talked of it and related what happened to them on their memorable stage coach journey all his life after. He was much struck with the fine large lettuce they had to eat in London. They went to Fauxhall Gardens and he was much astonished at what he saw there. Their journey was for pleasure only. At the age of thirty three he was married to Elizabeth daughter of Brooks Priestley who was a few months younger. At St. Ann’s Church Liverpool by the Rev. Bluedell(sp?). They first lived at Bruntcliffe where my father, his eldest son, was born and afterwards Gildersome at Jackson’s House (Mr. Jackson owned and had lived there) it was just opposite the entrance in Town Street. It was in July 1815 that he removed to Gildersome and about 1819 he went back to the house in which he was born, now his own. The estate makes the boundary all along the north side of the Village Green at Gildersome. He built a new house close to the old one in which his mother lived. Pa can remember when a little boy about 4 yrs old looking into the hole which was dug for the cellar. He can remember his grandmother had a screen standing in her room and he much enjoyed running round it; this was in the Old House. John and his family lived in the new house till 1827 when Mrs. James Bilbrough died (his mother). Doors were then put in the walls and the two homes were made into one. The new part contained an entrance hall with doors front and back. A new staircase, dining and drawing rooms and bedrooms over where he lived and died."
William Booth Bilbrough’s Journals (Wlm Booth Bilbrough was born 1839 in Bruntcliffe and worked at John Bilbrough's malt kilns, later he moved to Gildersome. His writings are circa 1900) (17)
"The Old House fronted to the south, the backside of the house, north. Of course you could not get behind the House without going a fair distance round, from the west there are two ways you can approach Hart Hill House, by the avenue to the front, and the other by Mr. Herbert Martain’s which leads to the back of Hart Hill House and also on to the farm called Near Styless, Middle Styless and Far Styless and, also a large field East Croft. Now let us go by the way described and have a look from behind, some 80 yards from the opening of this road, we come to an old Malt Kiln on the right, when we have passed this building, we see about one half of my Great Grandmother’s old house in a recess about 12 yards from the road, while upon the left was the wash house pump room and Brew house. These and the old Malt Kiln flanked that part of the old house which we have before referred to, in addition to those two wings, which sheltered and secluded the old structure from east and west winds there was to the north a hen cote, and at the time of my reference, a piled up stack of cinders for use in the manufactury of Malt, together, with two large plain trees with their large leaves. So those who may read those records will readily perceive that the sun, that great luminary, was unable to light up the hinder part of my Great Grandmother’s residence, and in summer when the days are of great length, then the sun is furnished with an opportunity, if the clouds do not intervene, of sending a ray of sunshine through the branches of the two plain trees. Upon a hot summer day this situation may likened to “the shadow of a great rock in a weary land”. The backside of this house in the recess was furnished with a small mullioned window with small diamond panes, through which the light was struggling to obtain admittance while the lead that lined the window panes, opposed the light and as far as its ability went, supported the dark. In the interior of this building, behind this little window, was a passage communicating with another passage which joined together the Wash Kitchen with the Living Kitchen on one end while the other end of the passage brings us into the Malt Kiln. There was thus a way out of the house into that warm region where malt is made. Here the rats have had many a good scamper in the absence of Mr. Dog on some occasions, some of the most daring of those rats made incursions into the back kitchen and sacrificed their lives by their boldness."
"John Bilbrough, my grandfather, second son of James was born 1780 at the Old House Gildersome. He was christened and confirmed by the Bishop at Batley Church. His father died 1805 when John was twenty five years old and his mother continued to live in the Old House and carried on the business and the farm. He went to school kept by Quaker Ellis in Gilead House Gildersome (the house in which afterwards lived old Mrs. Geldard). After his Father’s death, he carried on the farm and gave more attention to the malting business and being a clever industrious man he soon enlarged the trade and built a new malt kiln near the old one behind the house which with the land surrounding it he bought. In 1810 or 11 Mr. Wm Hudson of Park House Gildersome went to London and with him went John and James Bilbrough. John being about thirty years old and neither of them were married. This was the only time he was in London and he talked of it and related what happened to them on their memorable stage coach journey all his life after. He was much struck with the fine large lettuce they had to eat in London. They went to Fauxhall Gardens and he was much astonished at what he saw there. Their journey was for pleasure only. At the age of thirty three he was married to Elizabeth daughter of Brooks Priestley who was a few months younger. At St. Ann’s Church Liverpool by the Rev. Bluedell(sp?). They first lived at Bruntcliffe where my father, his eldest son, was born and afterwards Gildersome at Jackson’s House (Mr. Jackson owned and had lived there) it was just opposite the entrance in Town Street. It was in July 1815 that he removed to Gildersome and about 1819 he went back to the house in which he was born, now his own. The estate makes the boundary all along the north side of the Village Green at Gildersome. He built a new house close to the old one in which his mother lived. Pa can remember when a little boy about 4 yrs old looking into the hole which was dug for the cellar. He can remember his grandmother had a screen standing in her room and he much enjoyed running round it; this was in the Old House. John and his family lived in the new house till 1827 when Mrs. James Bilbrough died (his mother). Doors were then put in the walls and the two homes were made into one. The new part contained an entrance hall with doors front and back. A new staircase, dining and drawing rooms and bedrooms over where he lived and died."
William Booth Bilbrough’s Journals (Wlm Booth Bilbrough was born 1839 in Bruntcliffe and worked at John Bilbrough's malt kilns, later he moved to Gildersome. His writings are circa 1900) (17)
"The Old House fronted to the south, the backside of the house, north. Of course you could not get behind the House without going a fair distance round, from the west there are two ways you can approach Hart Hill House, by the avenue to the front, and the other by Mr. Herbert Martain’s which leads to the back of Hart Hill House and also on to the farm called Near Styless, Middle Styless and Far Styless and, also a large field East Croft. Now let us go by the way described and have a look from behind, some 80 yards from the opening of this road, we come to an old Malt Kiln on the right, when we have passed this building, we see about one half of my Great Grandmother’s old house in a recess about 12 yards from the road, while upon the left was the wash house pump room and Brew house. These and the old Malt Kiln flanked that part of the old house which we have before referred to, in addition to those two wings, which sheltered and secluded the old structure from east and west winds there was to the north a hen cote, and at the time of my reference, a piled up stack of cinders for use in the manufactury of Malt, together, with two large plain trees with their large leaves. So those who may read those records will readily perceive that the sun, that great luminary, was unable to light up the hinder part of my Great Grandmother’s residence, and in summer when the days are of great length, then the sun is furnished with an opportunity, if the clouds do not intervene, of sending a ray of sunshine through the branches of the two plain trees. Upon a hot summer day this situation may likened to “the shadow of a great rock in a weary land”. The backside of this house in the recess was furnished with a small mullioned window with small diamond panes, through which the light was struggling to obtain admittance while the lead that lined the window panes, opposed the light and as far as its ability went, supported the dark. In the interior of this building, behind this little window, was a passage communicating with another passage which joined together the Wash Kitchen with the Living Kitchen on one end while the other end of the passage brings us into the Malt Kiln. There was thus a way out of the house into that warm region where malt is made. Here the rats have had many a good scamper in the absence of Mr. Dog on some occasions, some of the most daring of those rats made incursions into the back kitchen and sacrificed their lives by their boldness."
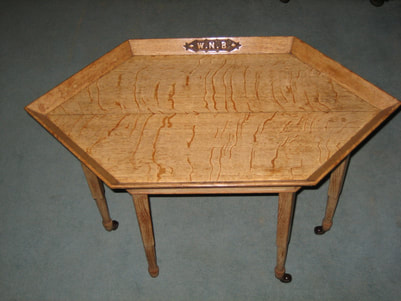
Journal by Ann Bilbrough Volume 10 1894 (William Radford's sister) (18)
"Thursday 31st May:
Alfred (Ann's brother) went to see Nelson at Gildersome on Tuesday. Nelson is making great alterations to the house he had all the gas chandeliers removed and is replacing them with paraffin lamps. Nelson is using old oak beams to have new furniture made, wardrobe, washstand, dressing table, towel rail, four chairs. A man in Gildersome is doing the work.
Above, a table that William Nelson Bilbrough had made out of a beam from Harthill House. Note the "WNB" carved into the rim. It now resides with his descendants at Sulham House near Tidmarsh in West Berkshire. (19)
June18th:
Nelson called to say he is leaving Gildersome. He has taken a place in Oxfordshire near Banbury. It is a large house with three sitting rooms and five bedrooms and servants quarters, he is thinking of moving the 1st week in August.
July 25th:
Radford went to see Nelson today, the old house at Gildersome is being dismantled, Rad sketched the house from the field.
Sept 6th:
Just set off to chapel when Nelson walked in. We think he has let his house in Gildersome to Mr. Sam Crowther for £40 a year. Nelson is to make some alterations and Mr. C is to fit five new plate windows instead of the old ones."
"Thursday 31st May:
Alfred (Ann's brother) went to see Nelson at Gildersome on Tuesday. Nelson is making great alterations to the house he had all the gas chandeliers removed and is replacing them with paraffin lamps. Nelson is using old oak beams to have new furniture made, wardrobe, washstand, dressing table, towel rail, four chairs. A man in Gildersome is doing the work.
Above, a table that William Nelson Bilbrough had made out of a beam from Harthill House. Note the "WNB" carved into the rim. It now resides with his descendants at Sulham House near Tidmarsh in West Berkshire. (19)
June18th:
Nelson called to say he is leaving Gildersome. He has taken a place in Oxfordshire near Banbury. It is a large house with three sitting rooms and five bedrooms and servants quarters, he is thinking of moving the 1st week in August.
July 25th:
Radford went to see Nelson today, the old house at Gildersome is being dismantled, Rad sketched the house from the field.
Sept 6th:
Just set off to chapel when Nelson walked in. We think he has let his house in Gildersome to Mr. Sam Crowther for £40 a year. Nelson is to make some alterations and Mr. C is to fit five new plate windows instead of the old ones."
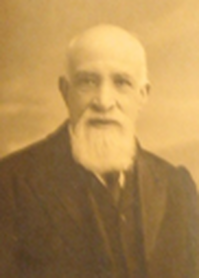 Wm. B. Bilbrough
Wm. B. Bilbrough
Short History of the Bilbroughs (William Booth Bilbrough)
"I may as well make mention of a suite of furniture which Mr. Nelson Bilbrough had constructed from an old oak beam when alterations and renovations, and a new addition was made in order to satisfy incoming tenant, Mr. Samuel Crowther. This oak timber was discovered holding up a mass of masonry and it was found almost in a state of perfect preservation, so Mr. Bilbro’ decided to have it made into furniture, to grace his residency at Adderbury Grange, Bambury. We are told that it takes 800 or 1000 years for the full development and seasoning of a large oak tree, if that be so, the tree I am now speaking of may be 14 or 15 hundred years old. For more than 400 years it must given its laborious support to that old House where James Bilbrough the first resided. This old dried piece of oak was sent to the saw mills and they had a stiff long job of it, what was sawn out of it was like to snuff, it played havoc with their saws and they hoped not to have any more of that sort. The furniture was made by a person called Gledill, who at that time worked for Fred Ellis, a great grandson of Quaker Ellis, schoolmaster in Gildersome who flourished between 1780 and 1821. If me information and reasonings are correct, that acorn must have been planted three hundred years before William the Conqueror." (20)
"I may as well make mention of a suite of furniture which Mr. Nelson Bilbrough had constructed from an old oak beam when alterations and renovations, and a new addition was made in order to satisfy incoming tenant, Mr. Samuel Crowther. This oak timber was discovered holding up a mass of masonry and it was found almost in a state of perfect preservation, so Mr. Bilbro’ decided to have it made into furniture, to grace his residency at Adderbury Grange, Bambury. We are told that it takes 800 or 1000 years for the full development and seasoning of a large oak tree, if that be so, the tree I am now speaking of may be 14 or 15 hundred years old. For more than 400 years it must given its laborious support to that old House where James Bilbrough the first resided. This old dried piece of oak was sent to the saw mills and they had a stiff long job of it, what was sawn out of it was like to snuff, it played havoc with their saws and they hoped not to have any more of that sort. The furniture was made by a person called Gledill, who at that time worked for Fred Ellis, a great grandson of Quaker Ellis, schoolmaster in Gildersome who flourished between 1780 and 1821. If me information and reasonings are correct, that acorn must have been planted three hundred years before William the Conqueror." (20)
More Pictures of Harthill House
Notes and Sources:
1) G.D. Newton (2016) Farnley Smithies, Leeds: An Elizabethan Iron Works and its Sources of Ironstone and Charcoal, Yorkshire
Archaeological Journal, 88:1, 159-175
2) The 1603 sale is detailed in #3, immediately below.
3) WYAS Leeds: 10 Nov 1608-9. Indenture in three parts. Milnes Coates Gildersome 177/77. John Dickinson, Christopher Skaife, John Smith
all of Gildersome yeomen. For the division of premises in Gildersome jointly purchased by them from Sir John Savile of Howley, Knight.
4) Photo courtesy of Tim & Christine Marshall of Harthill House (new portion).
5) Wakefield Registry of Deeds: 1738 Smith to Smith LL 101 125.
6) Wakefield Registry of Deeds: 1738 Lister to Smith LL 395 534.
7) Wakefield Registry of Deeds: 1786 Markham to Trustees CS 137 200.
8) WYAS Leeds: Bilbrough, Town & Wright Families, Records WYL871 on loan from the John Town Collection.
9) Aerial photo courtesy of Tim & Christine Marshall of Harthill House (new portion).
10) Photo by Charles Soderlund.
11) Photo courtesy of Tim & Christine Marshall of Harthill House (new portion).
12) Photo by Charles Soderlund.
13) Photos courtesy of the John Town Collection. Martha Bilbrough, John Bilbrough, Elizabeth Bilbrough & Alfred Bilbrough.
14) WYAS Leeds: Bilbrough, Town & Wright Families, Records WYL871 on loan from the John Town Collection. Includes all writings by William
Radford Bilbrough, born in Leeds in 1839.
15) Photo courtesy of Iris Moon of Sulham House.
16) Photo of a post card owned by Charles Soderlund.
17) From the Journals of William Booth Bilbrough courtesy of Judith Burton nee Bilbrough.
18) WYAS Leeds: Bilbrough, Town & Wright Families, Records WYL871 on loan from the John Town Collection.
19) Photo by Charles Soderlund courtesy of Iris Moon of Sulham House.
20) From the Journals of William Booth Bilbrough , including photo, courtesy of Judith Burton nee Bilbrough.
1) G.D. Newton (2016) Farnley Smithies, Leeds: An Elizabethan Iron Works and its Sources of Ironstone and Charcoal, Yorkshire
Archaeological Journal, 88:1, 159-175
2) The 1603 sale is detailed in #3, immediately below.
3) WYAS Leeds: 10 Nov 1608-9. Indenture in three parts. Milnes Coates Gildersome 177/77. John Dickinson, Christopher Skaife, John Smith
all of Gildersome yeomen. For the division of premises in Gildersome jointly purchased by them from Sir John Savile of Howley, Knight.
4) Photo courtesy of Tim & Christine Marshall of Harthill House (new portion).
5) Wakefield Registry of Deeds: 1738 Smith to Smith LL 101 125.
6) Wakefield Registry of Deeds: 1738 Lister to Smith LL 395 534.
7) Wakefield Registry of Deeds: 1786 Markham to Trustees CS 137 200.
8) WYAS Leeds: Bilbrough, Town & Wright Families, Records WYL871 on loan from the John Town Collection.
9) Aerial photo courtesy of Tim & Christine Marshall of Harthill House (new portion).
10) Photo by Charles Soderlund.
11) Photo courtesy of Tim & Christine Marshall of Harthill House (new portion).
12) Photo by Charles Soderlund.
13) Photos courtesy of the John Town Collection. Martha Bilbrough, John Bilbrough, Elizabeth Bilbrough & Alfred Bilbrough.
14) WYAS Leeds: Bilbrough, Town & Wright Families, Records WYL871 on loan from the John Town Collection. Includes all writings by William
Radford Bilbrough, born in Leeds in 1839.
15) Photo courtesy of Iris Moon of Sulham House.
16) Photo of a post card owned by Charles Soderlund.
17) From the Journals of William Booth Bilbrough courtesy of Judith Burton nee Bilbrough.
18) WYAS Leeds: Bilbrough, Town & Wright Families, Records WYL871 on loan from the John Town Collection.
19) Photo by Charles Soderlund courtesy of Iris Moon of Sulham House.
20) From the Journals of William Booth Bilbrough , including photo, courtesy of Judith Burton nee Bilbrough.

